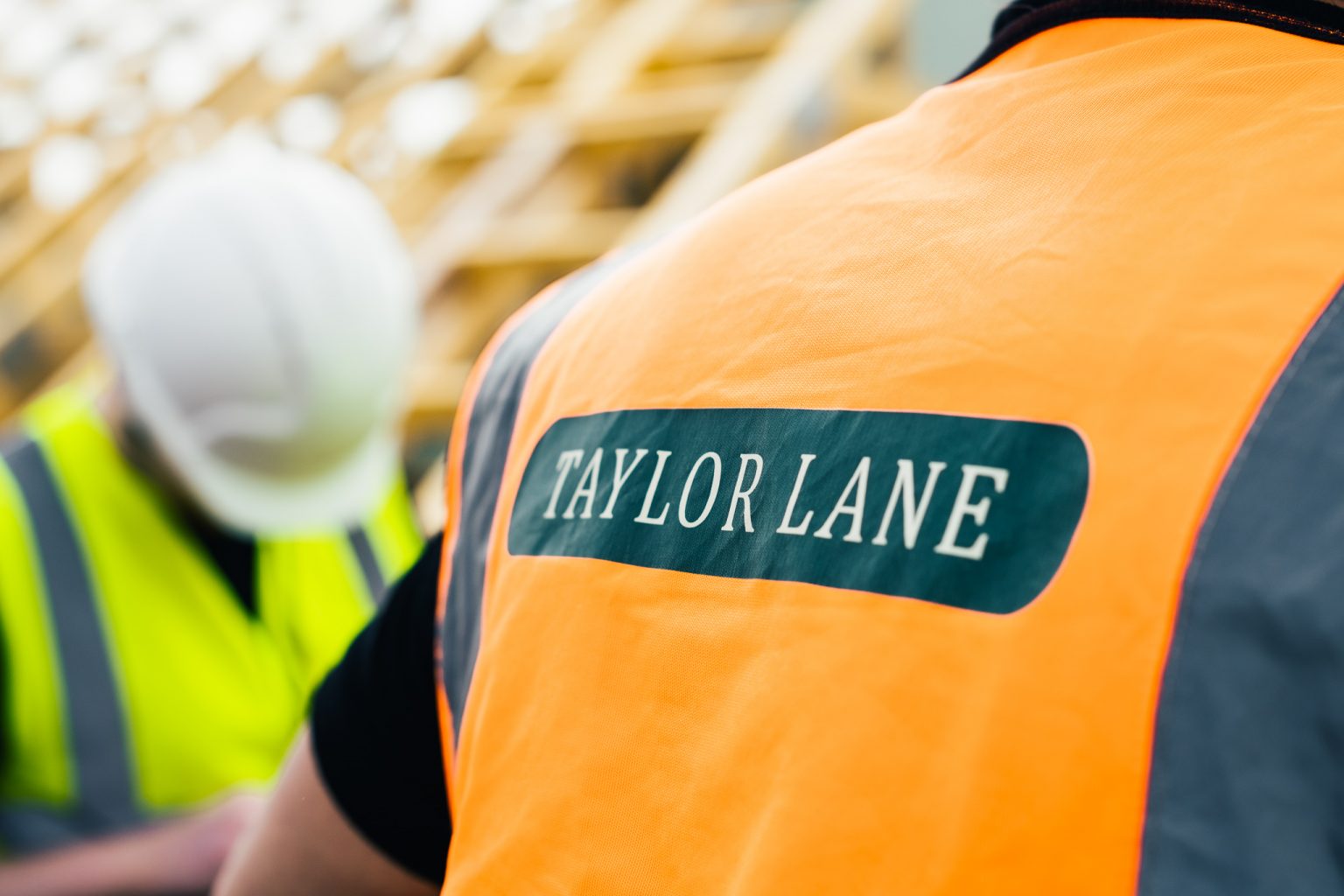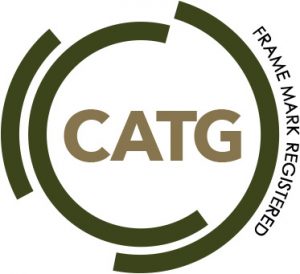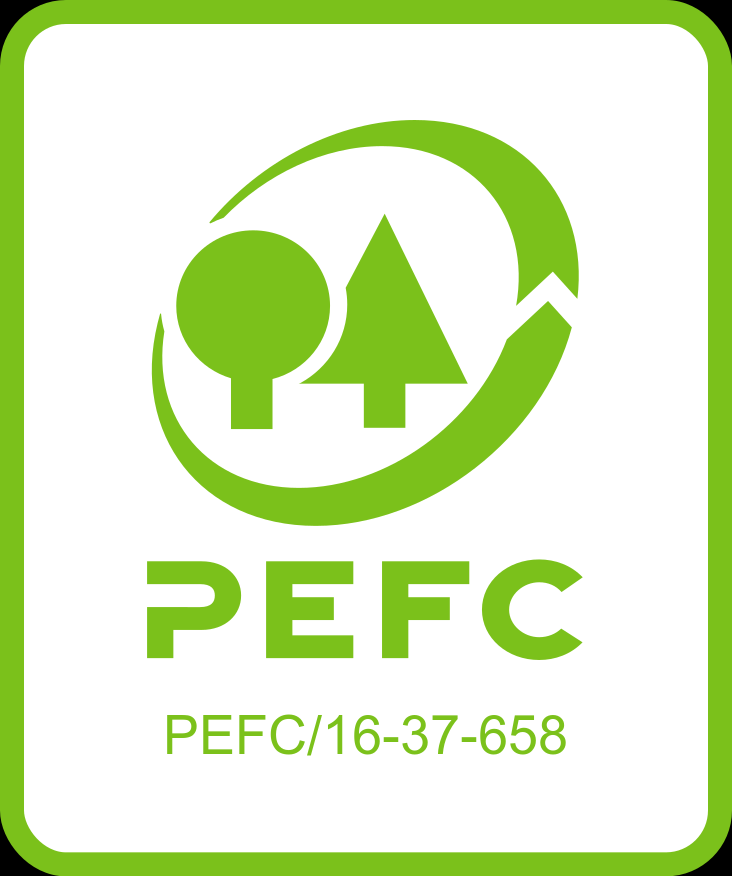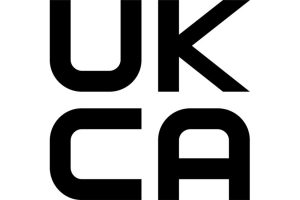Timber frame construction has a lot to offer housebuilders and developers. It’s a fast yet high-quality build method, highly engineered, and offers extensive design flexibility. Smart timber frame design can future-proof a home or building – ideal for social housing stock and retirement living, as well as aid value engineering. As a natural insulator, timber, when used in construction, can also help to reduce running costs and energy bills.
Combined, these benefits underpin the credibility of MMC Category 2 timber frame as a vital modern method of construction for modern Britain.
With early engagement, and a close working relationship between project architect, main contractor, and timber frame manufacturer, the true benefits of this build method can be realised.
Faster build programme

Speed is the benefit most associated with timber frame construction. Using timber frame can speed up the build programme by about a third. With organisation, a three-bed house can usually be air- and water-tight within a working week. It also enables other trades to start work inside the property before the brickwork is complete. This makes for a more predictable build programme and can help reduce costs.
Environmental benefits
Housebuilders and developers are seeking new ways to improve sustainability and reduce carbon emissions during construction. Timber frame is a proven solution.
Timber has the lowest CO2 value of any commercially available building material. Trees capture the carbon and isolate carbon dioxide. This is retained inside the timber throughout its life as a structural building material and beyond, if recycled. Using timber in construction would then help reduce embodied carbon in the built environment.
The ‘Wood in Construction in the UK’ analysis commissioned for the Climate Change Committee (CCC) suggests that substituting timber frame for masonry can reduce the embodied emissions in a single building by around 20%, and carbon storage at building level is approximately 50% higher for timber frame than masonry (source: theccc.org.uk).
Timber is the only truly renewable building material and reputable suppliers will only use timber from PEFC or FSC certified sources. Typically for every tree cut down, three or four are replanted.
The Government acknowledges the valuable contribution timber can make in helping the UK achieve its Net Zero Target while also delivering essential new build housing in its policy Timber in construction roadmap, updated last December.
Thermal performance
The environmental advantages of timber frame are enhanced further by its thermal performance. A property built with timber frame will remain warmer throughout the winter and stay cooler during the summer months. It can heat up quickly and retain that heat for longer.
For best results, the required thermal performance must be set early in the project. This will determine the level of insulation needed and aid the timber frame manufacturer in selecting the most appropriate wall and floor panel systems. It’s worth highlighting that it is also far easier to achieve a low U-value with timber frame than traditional build methods. It can even go beyond Building Regs without filling the cavity.
Future-proofing and value engineering
 As a leading timber frame manufacturer, we understand and recognise the challenges faced by contractors and developers today. They must build greener, better homes and buildings, faster while staying on budget and on schedule. This is why more and more businesses are turning to timber frame.
As a leading timber frame manufacturer, we understand and recognise the challenges faced by contractors and developers today. They must build greener, better homes and buildings, faster while staying on budget and on schedule. This is why more and more businesses are turning to timber frame.
Timber frame is highly engineered, designed and manufactured with precision. With this comes design flexibility which allows the client to meet structural requirements and visual aspirations while adhering to the appropriate standards and regulations. Suitability covers everything from one-, two- and three-storey homes to four-storey student accommodation and retirement apartment blocks, to schools and care homes.
A close working relationship with the timber frame design team can not only aid value engineering but it can also lead to future-proof solutions being designed into the scheme. Whether that’s an adaptable layout using knock-out panels, the foresight to use attic trusses on a single storey building or provision for a through-floor lift to be added later. Early engagement coupled with smart timber frame design can reduce material and labour costs and time onsite.







