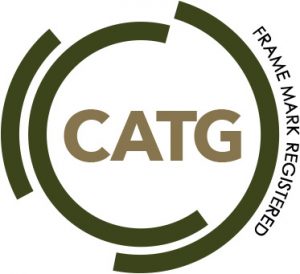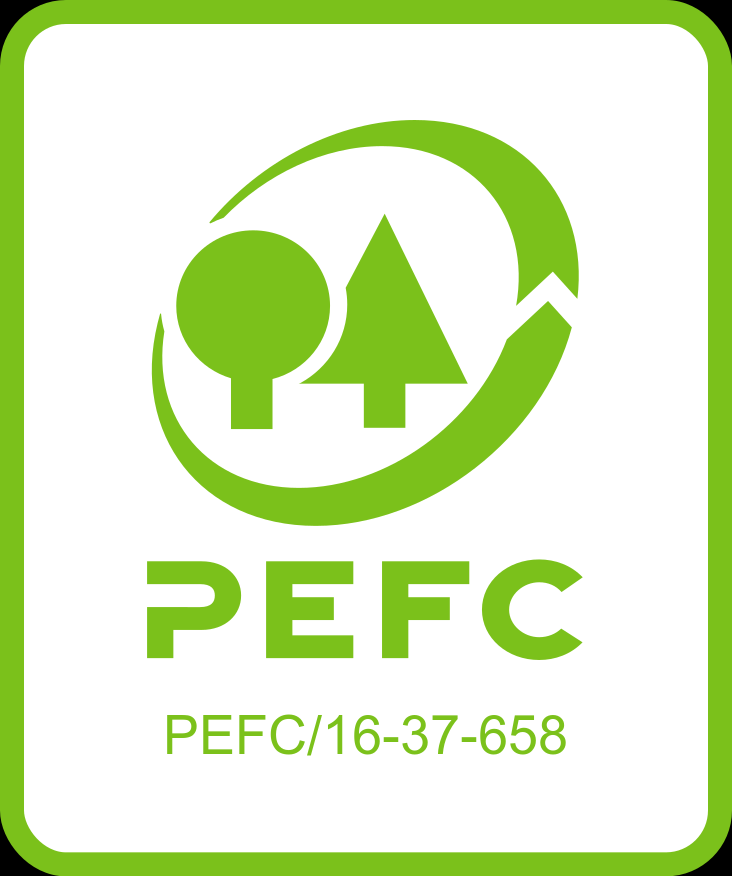Waverley Gardens extra care housing scheme

Waverley Gardens extra care housing scheme
About this Project
Client
Brunelcare
Contractor
E G Carter & Co Ltd.
Architects
NOMA Architects
Units
62
Wall System
Advanced
Joists
I-Joists cassettes
Location
Bishopsworth, Bristol
Why Timber Frame?
There are multiple reasons why timber frame construction was specified for this project, including matching the original structure.
Mark Harries, Associate Director, E G Carter & Co Ltd. expands on the factors which determined the build method:
“The Waverley Gardens project was constructed on a tight urbanised site; therefore, a timber frame superstructure was the perfect solution for such a build. The use of timber frame also gave the added advantage of the project being able to be handed over sooner than opposed to if we would have opted for other superstructure methodologies.”
Overcoming Challenges
The tight site with little storage space was challenging and Taylor Lane had to factor this in when programming and sequencing the works, especially towards the end. Good communication with all parties was crucial throughout, not least because of the restricted site but also due to sharing the tower crane with other trades. This required liaison with other sub-contractors to ensure efficient programming and that work could be carried out as planned.
Residents in-situ
Having to build the extension while the other residents were in-situ was perhaps, the greatest challenge for everyone involved. Taylor Lane had to ensure robust health and safety measures were in place, including fire risk assessments. In high-risk locations, the timber frame was cement boarded and FR-treated (flame resistant treatment applied) for safeguarding. This was in addition to company’s standard fire safety procedures and technology.
Seamless transition
The final task for Taylor Lane was to link into the existing building. Precision was key to guarantee a successful connection. Here, E G Carter & Co Ltd could depend on one of the many benefits associated with timber frame – accuracy. Manufactured in a factory-controlled environment, the timber frame wall panels, floors and roofs are precision-engineered off-site allowing for a reliable and high-quality build to exact specifications.
Accurate design was also required to ensure that certain aesthetic elements aligned with the existing structure.
Comfortable environment
Today, the residents of Waverley Gardens enjoy cosy and comfortable living spaces – the building is warmer in winter and cooler in summer due to the superior thermal efficiency of timber frame. This thermal performance also positively impacts energy usage and therefore helps Brunelcare to cut energy bills and lower running costs.
Mark Harries, Associate Director, E G Carter & Co Ltd, concludes:
“The use of Taylor Lane on this project was seamless from design to erection, with both phases being completed professionally and on time.”
About Waverley Gardens extra care housing scheme
Waverley Gardens extra care housing scheme helps people live independently later in life. Following the extension, the development has 108 self-contained apartments, comprising one- and two-bed flats, plus 20 properties available for exclusive shared ownership for the over 55s. There are also a full range of on-site facilities, including hair salon, therapy room, shop, and laundry.

























