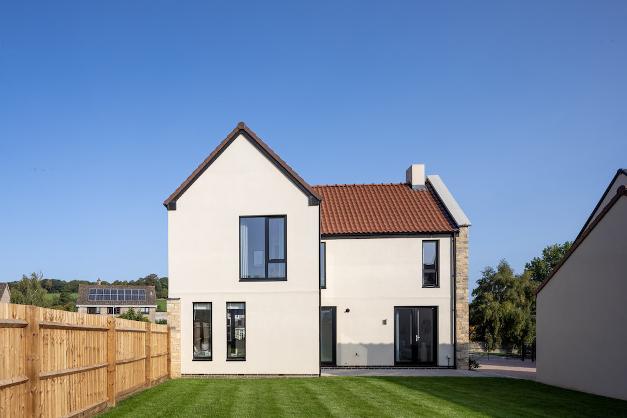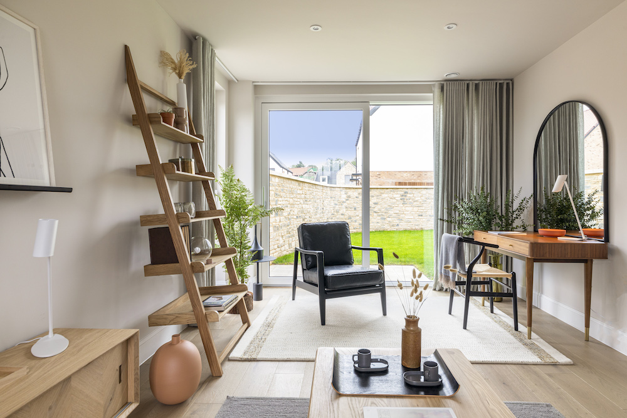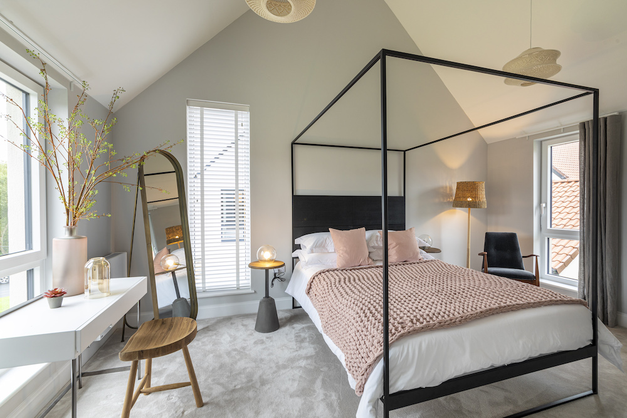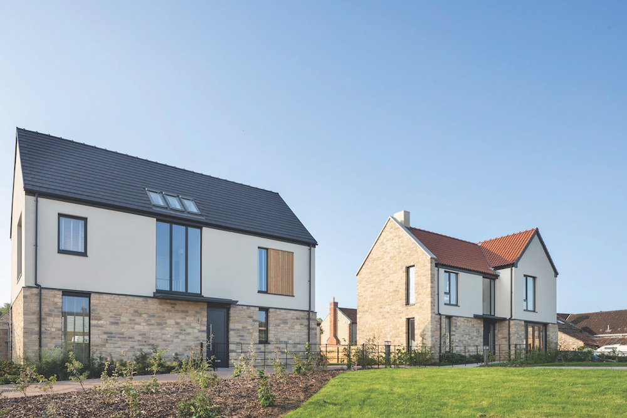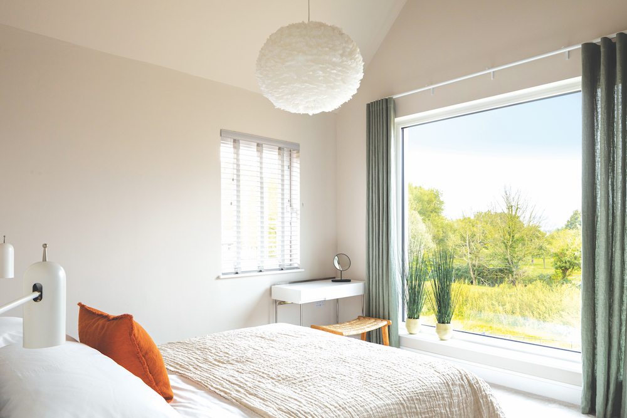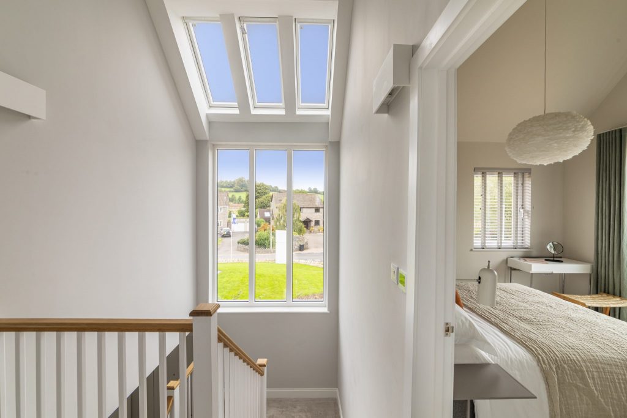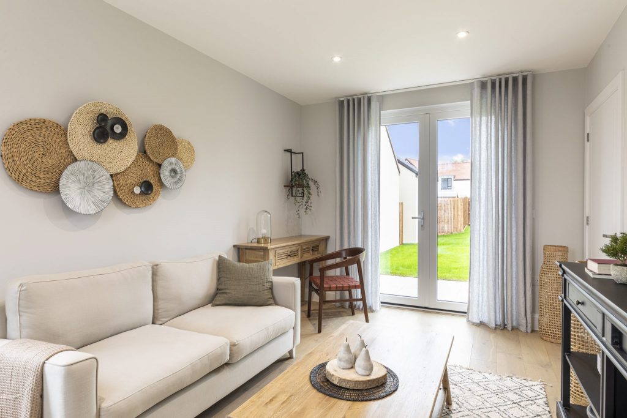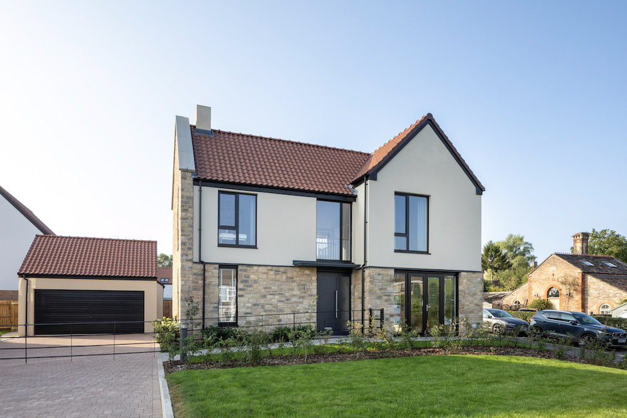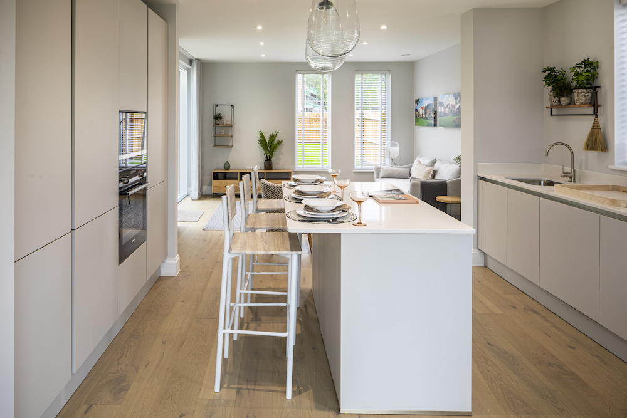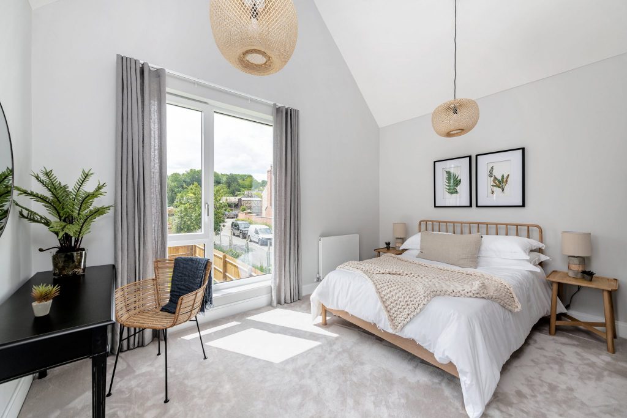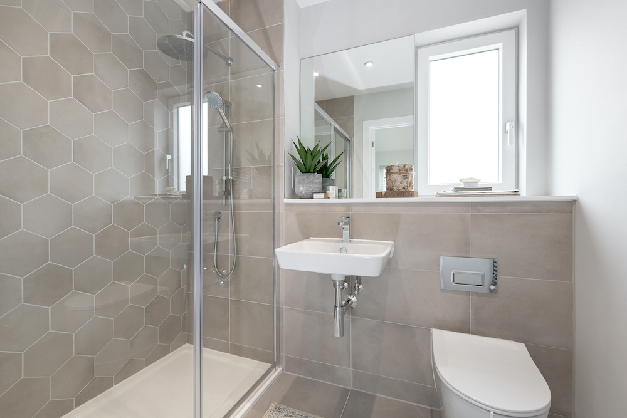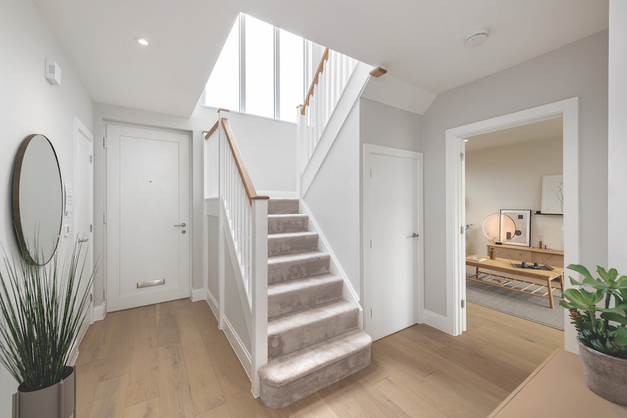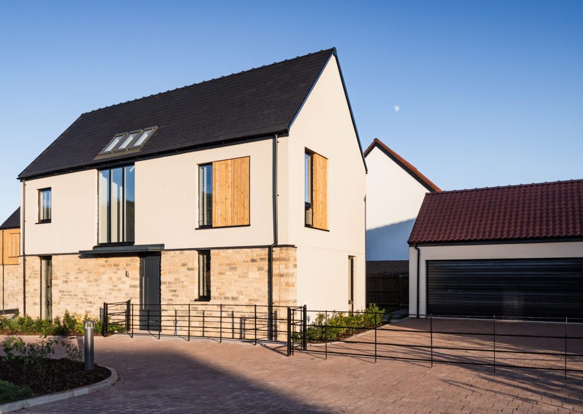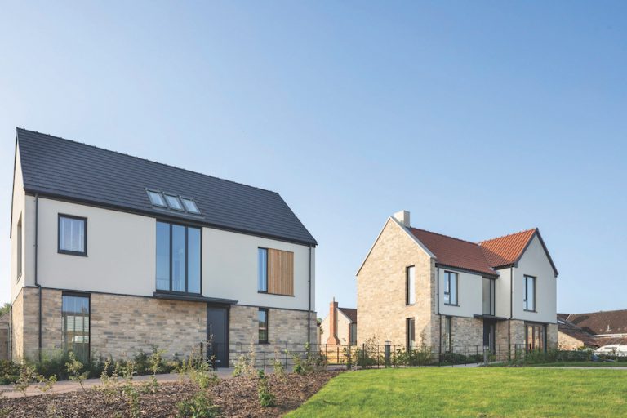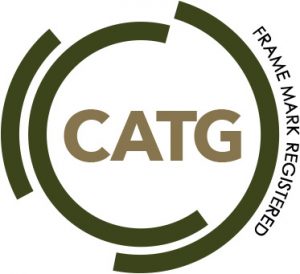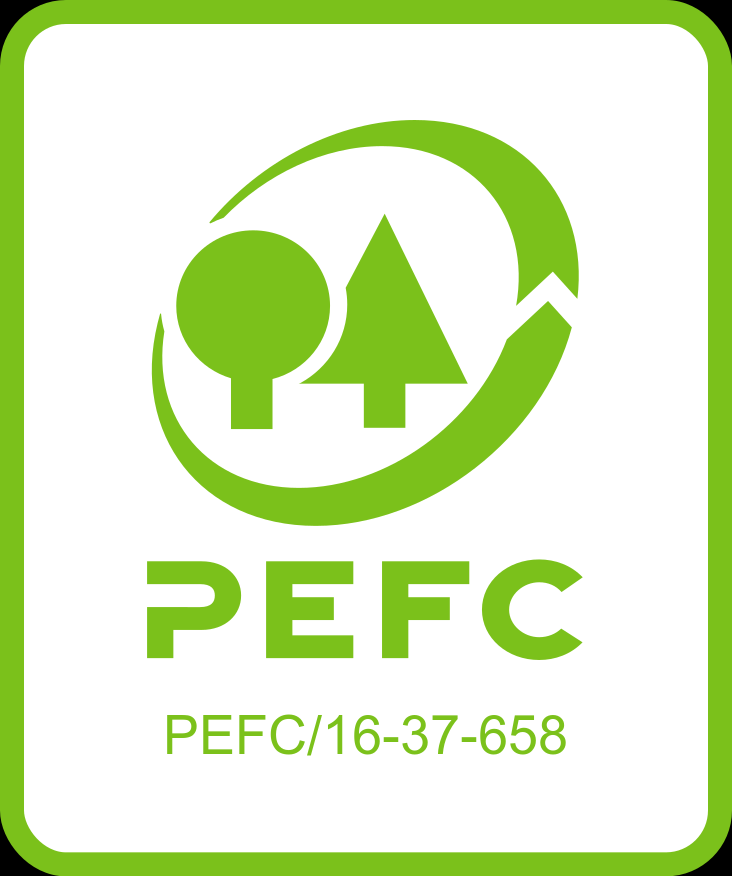Cross Farm, Wedmore
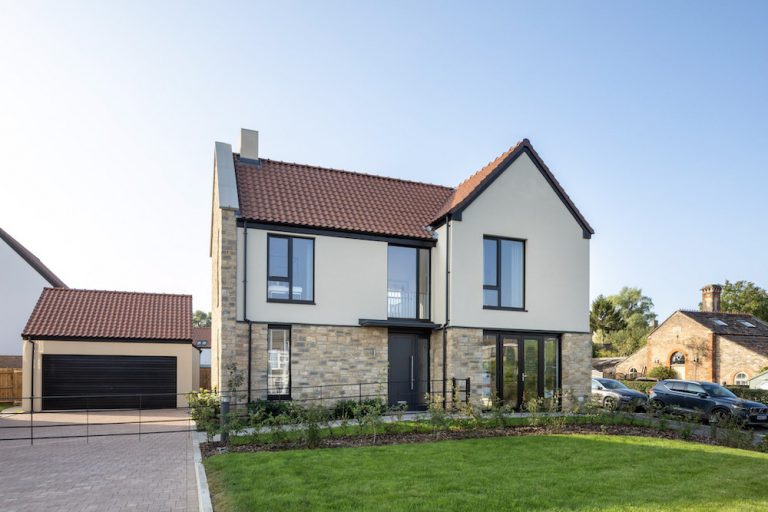
Cross Farm, Wedmore
About this Project
Client
Acorn Property Group
House Types
Multiple types of 2, 3 and 4-bedroom houses
Timber Frame
140mm
Joists
Posi-Joists
U-value
0.19 W/m2K
The houses have been designed to fit in with the village and combine traditional and modern styling. There are a significant number of vaulted roofs which had to be factored into the timber frame design. Taylor Lane also recommended Posi-Joists for efficiency and ease of installation. This was particularly important when accommodating the Mechanical Ventilation Heat Recovery (MVHR) system and underfloor heating.
The Taylor Lane design, project and contracts team worked closely with Acorn to ensure that the MVHR system was successfully integrated. This included a number of site visits, senior timber frame designer, Joss Davies-Wood explains why:
It’s important to assess the impact that any beams specified by the engineer will have on the MVHR ducting, and that this is then worked in to the design. It is also crucial to see if any redirecting is necessary; if the MVHR ducting and soil pipes clash, for example.
Taylor Lane began onsite in July 2019 and the development is now selling well.
